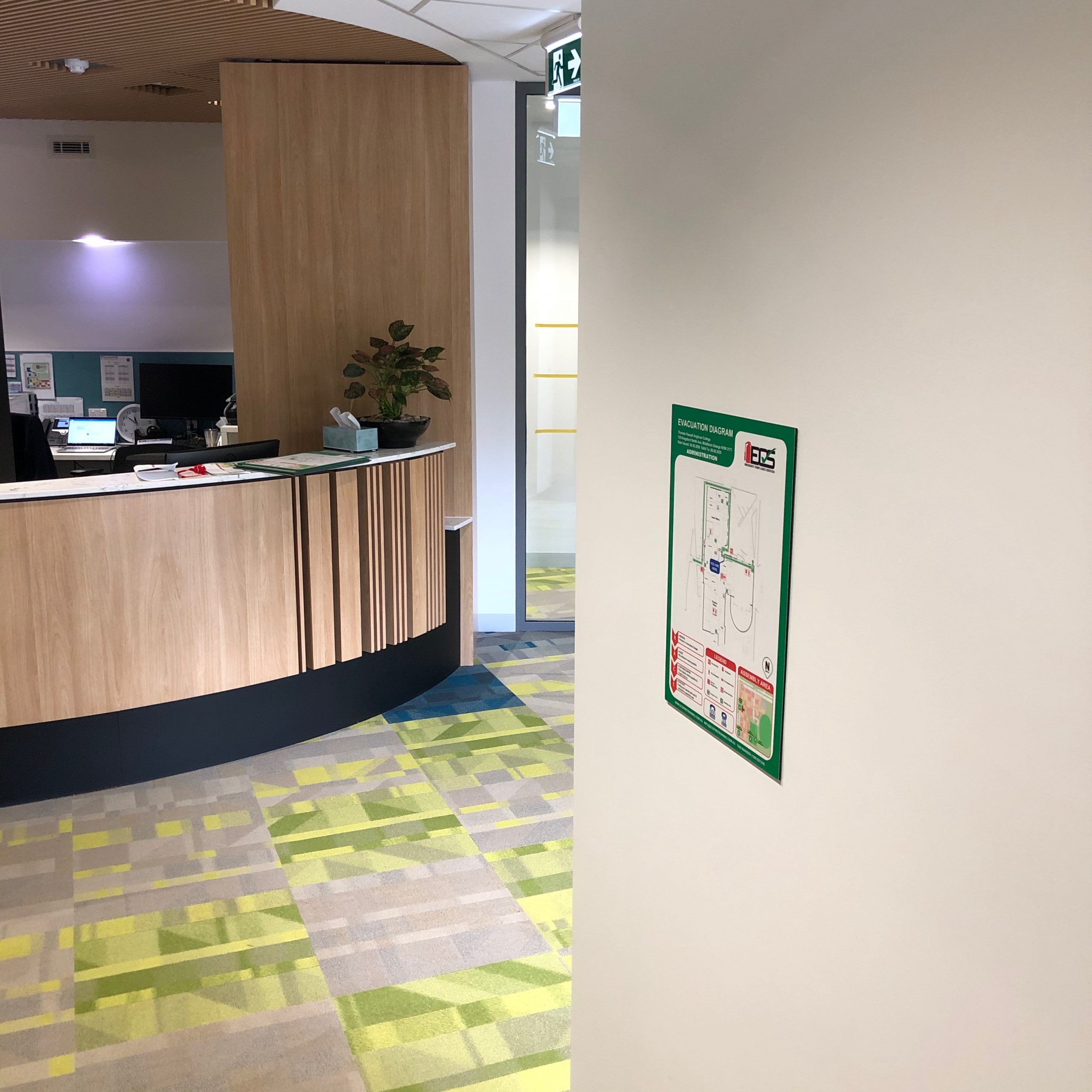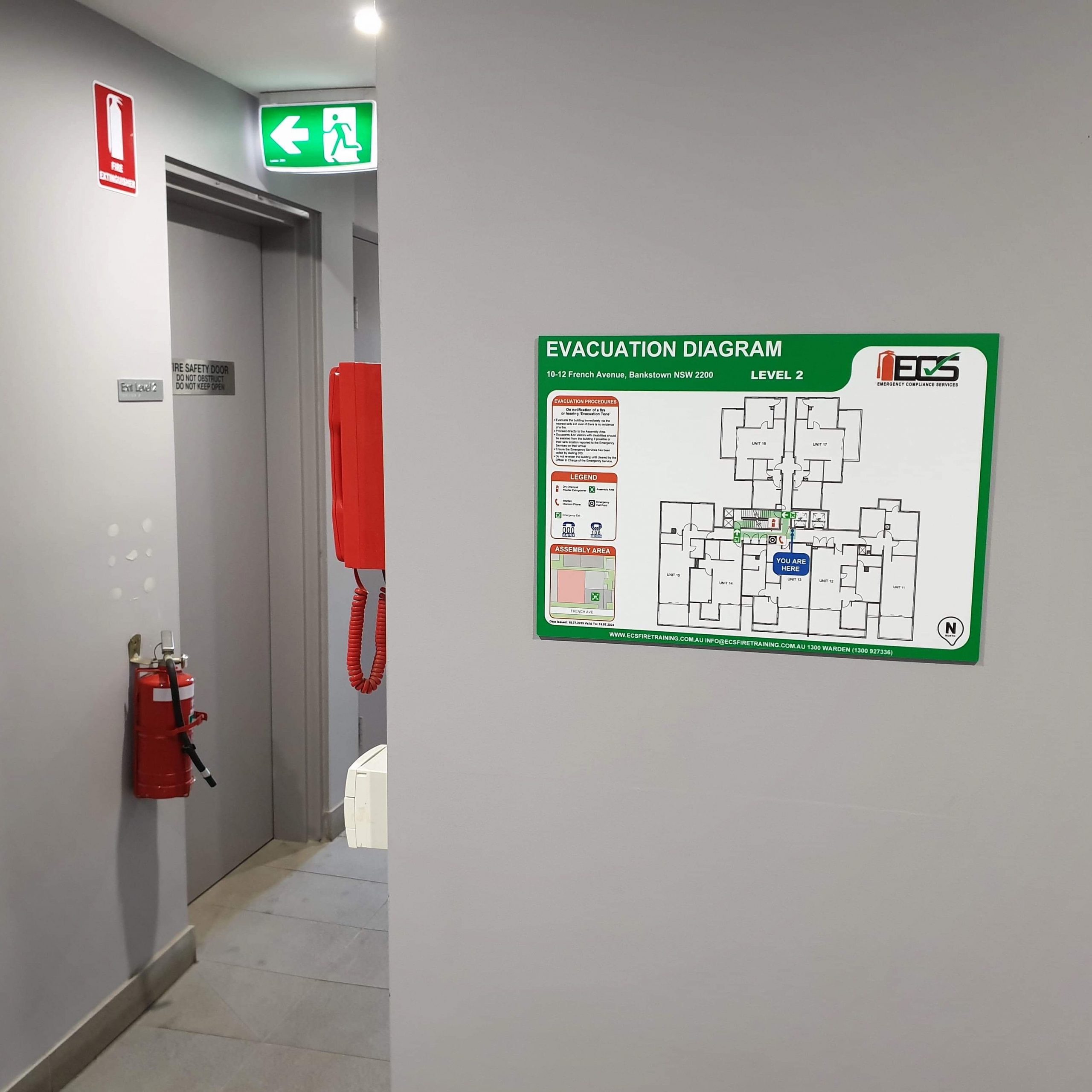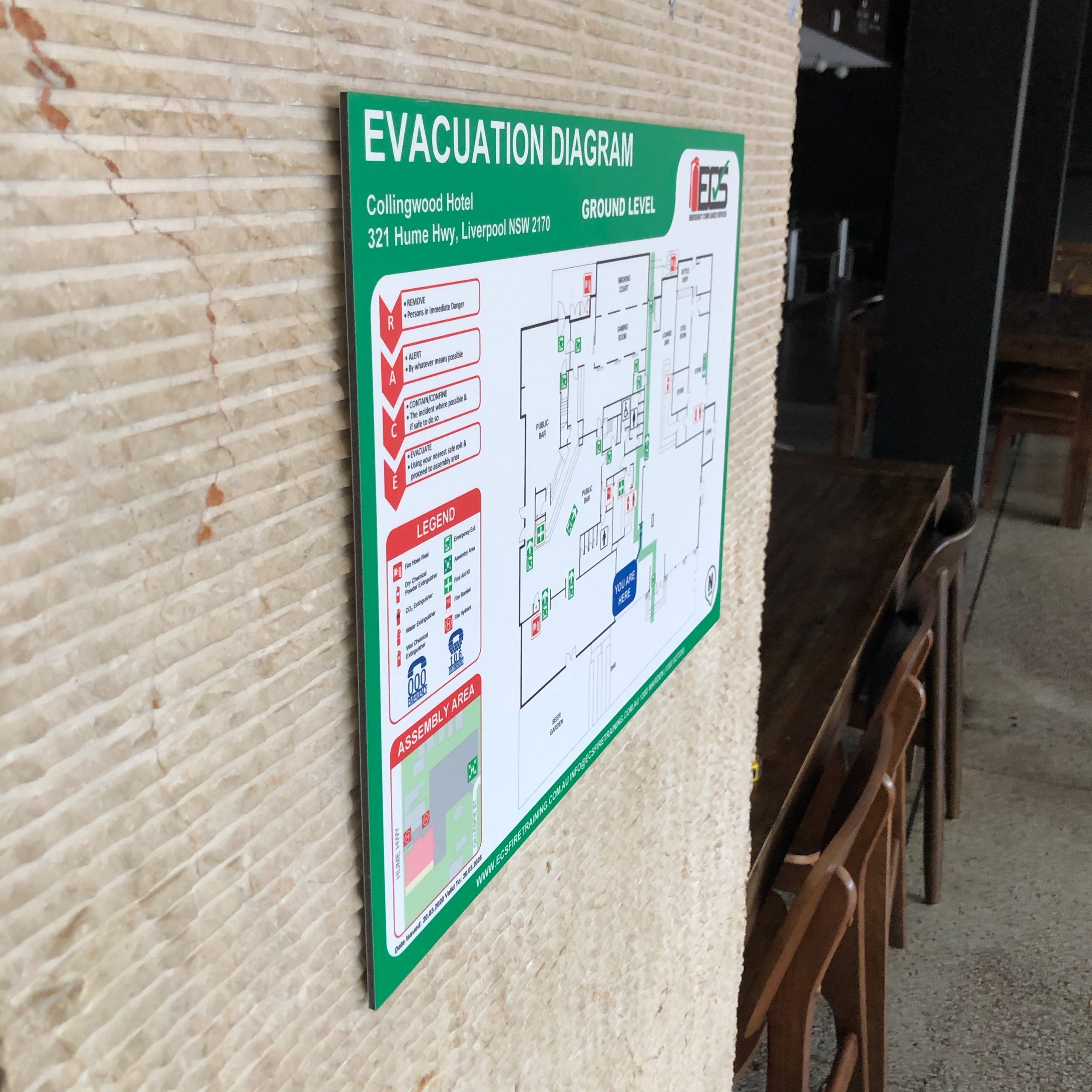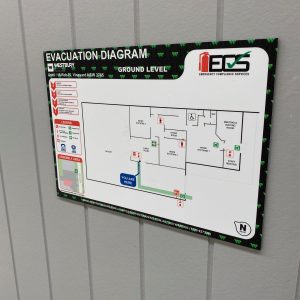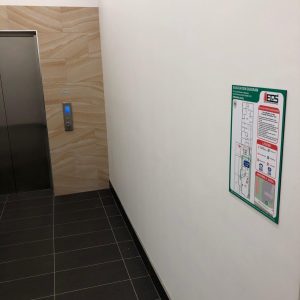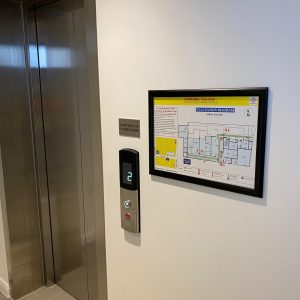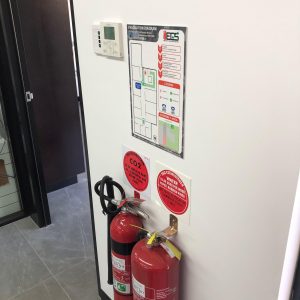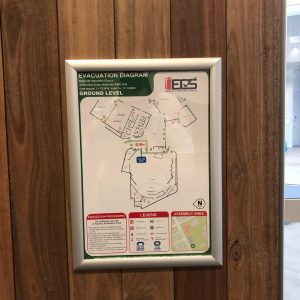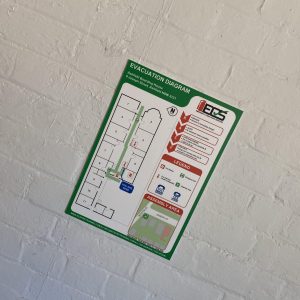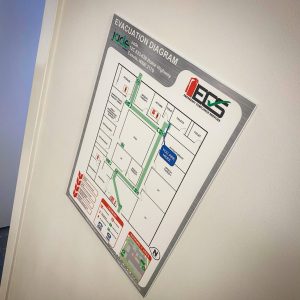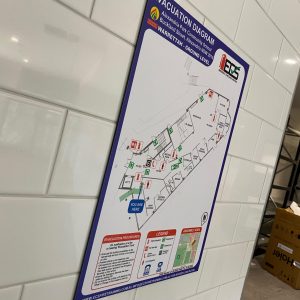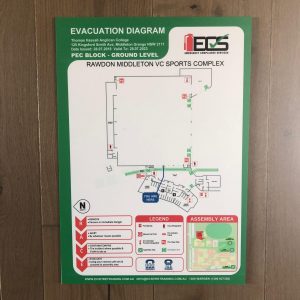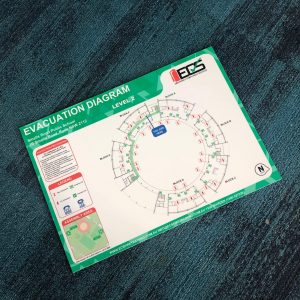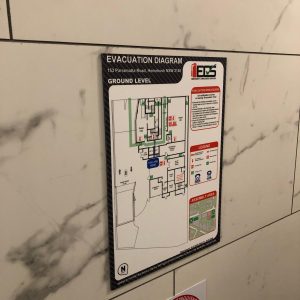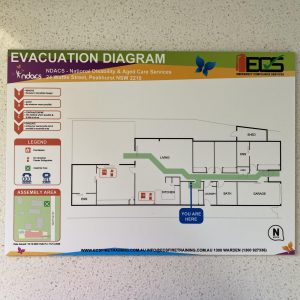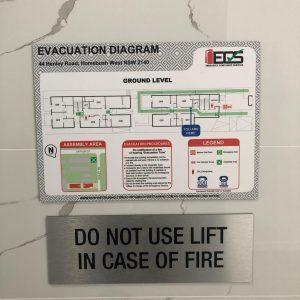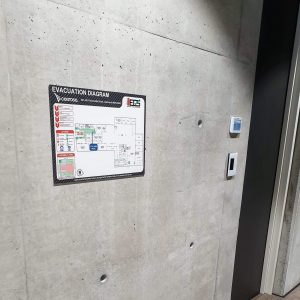The Work Health and Safety legislation also requires a person conducting a business or undertaking (PCBU) to provide evacuation procedures for workers and occupants of a facility.
ECS will provide your Emergency Planning Committee (EPC) with the recommendations as to the size, number and most suitable location of the diagrams within the facility. All diagrams will be correctly orientated and include a pictorial representation of the floor or area.
ECS will ensure all minimal elements identified in the Standard
are included on each diagram.
The minimum elements include:
- The title 'EVACUATION DIAGRAM'
- The 'YOU ARE HERE' location
- Designated exits in the facility
- Warden intercommunication points (WIPs)
- Manual call points (MCPs)
- Emergency call points (ECP's)
- Control panels for occupant warning equipment
- Fire hose reels
- Fire extinguishers and their type
- Fire blankets
- Fire indicator panel (FIP)
- Refuges, if present
- The validity date
- Location of the assembly area/s either pictorially or in words
- A legend that represents the symbols used

